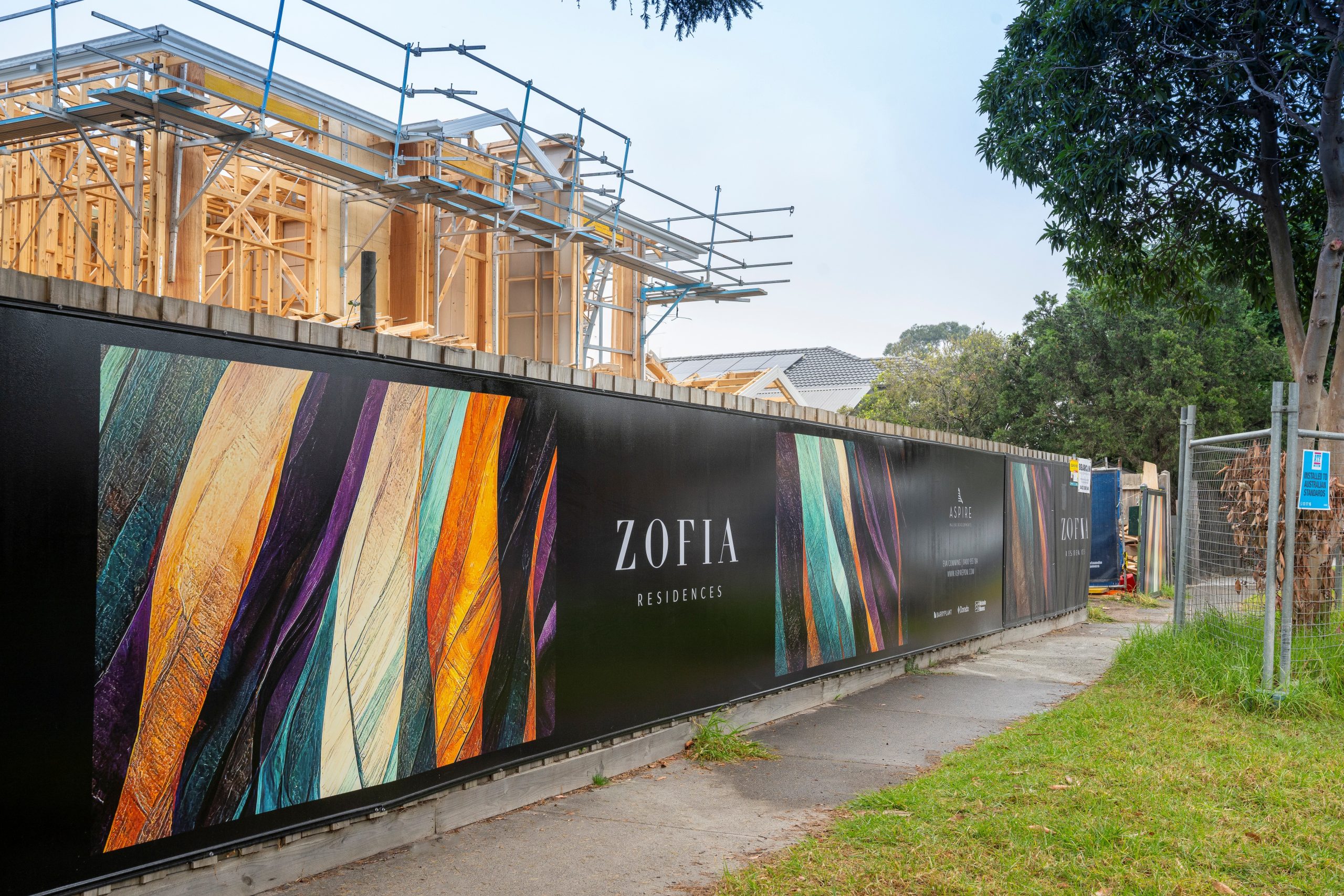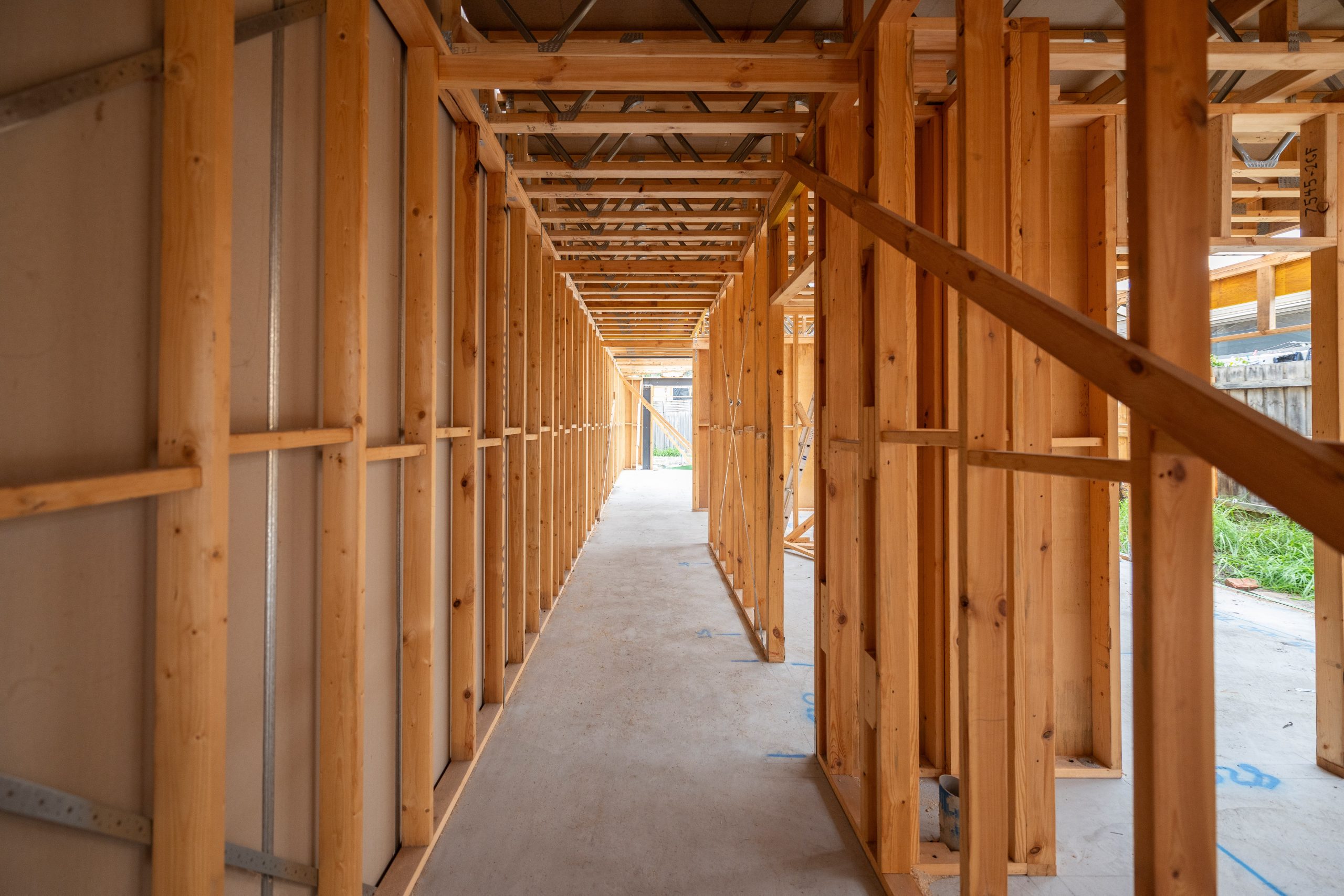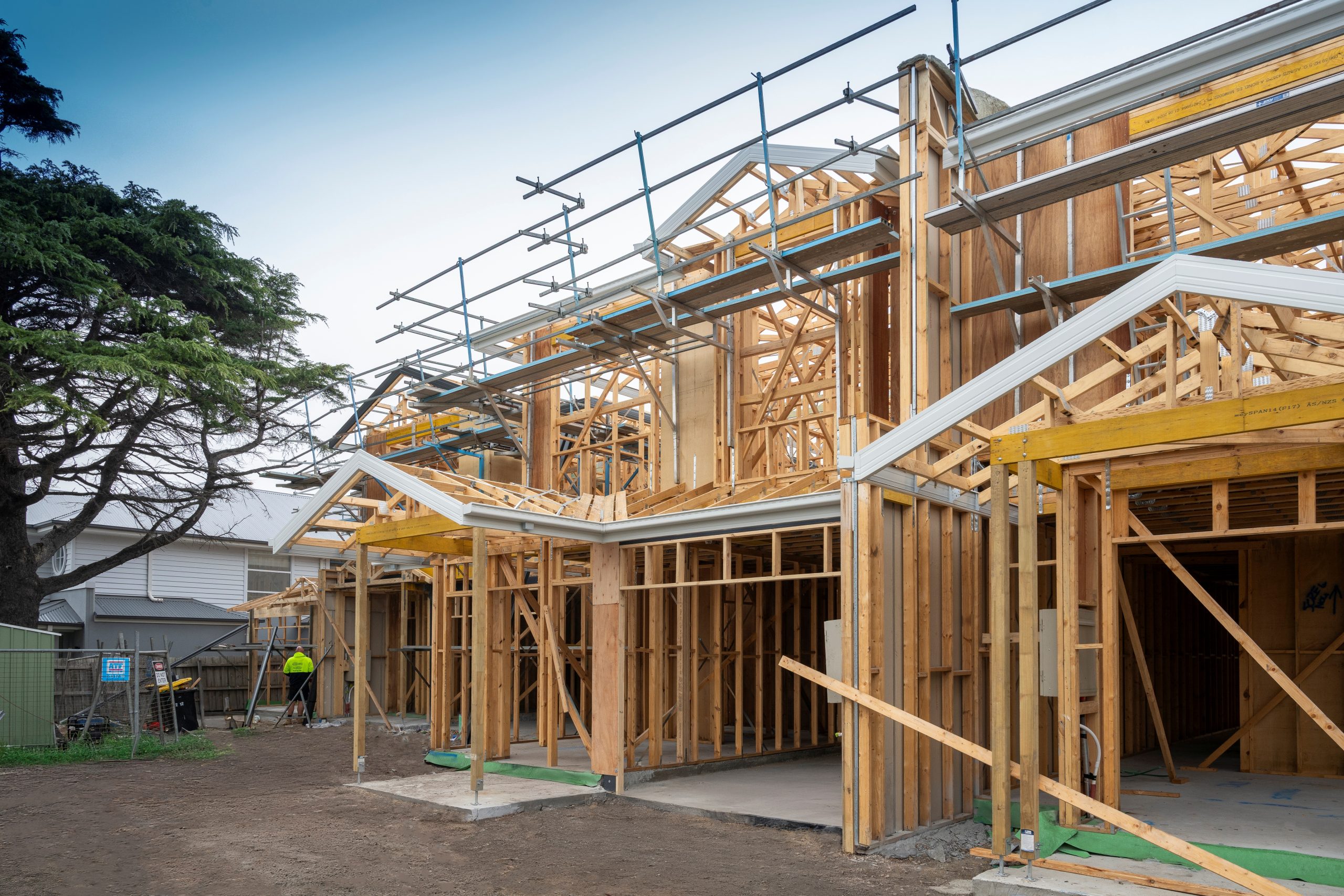This development at 10–12 Vialls Street, Parkdale represents the collaborative strength of KLM’s Surveying, Town Planning, Building Design, and Landscape Design teams.
This project exemplifies KLM’s integrated, multi-disciplinary approach to complex residential development. The project involved navigating a range of planning constraints, regulatory requirements, and stakeholder interests—all while delivering on a distinct architectural vision.
From the outset, the site presented significant challenges. It featured an existing 7-lot strata subdivision with a main residence and three one-bedroom ancillary units, all of which sat within a constrained urban environment. Two significant, Council-protected trees—one situated in the front setback and another dominating the rear—imposed extensive Tree Protection Zones (TPZs) that heavily influenced the site’s development potential. Further complexities emerged when a portion of the land was identified as being within an area of Aboriginal Cultural Heritage sensitivity, triggering the requirement for a Cultural Heritage Management Plan (CHMP). Compounding these constraints, the site’s proximity to a local primary school introduced additional planning considerations relating to access and on-street parking.
Despite the intricacies involved, our team was able to achieve key early outcomes through strategic planning and detailed technical documentation. Following the preparation of a comprehensive arborist report, we successfully secured in-principle support from Council for TPZ encroachments of up to 14% and 40%—a rare concession that proved critical to achieving a viable development footprint. With this approval in place, the project progressed to detailed design and documentation. KLM undertook a feature and level survey, title re-establishment, architectural design of four double-storey dwellings in a refined coastal-Hamptons style, tailored landscape plans, sustainability reporting to meet environmental planning provisions, and a comprehensive Tree Management Plan embedded within the design documentation. The formal planning application was lodged in August 2023.
This project serves as a strong example of KLM’s capability to deliver high-quality, outcome-focused development solutions in the face of complex regulatory frameworks and environmental sensitivities. Through collaborative problem-solving, meticulous documentation, and a commitment to both design excellence and community engagement, the project has achieved a balanced outcome that aligns with Council objectives, preserves key natural assets, and realises the client’s vision for a timeless, coastal-inspired residential development.








